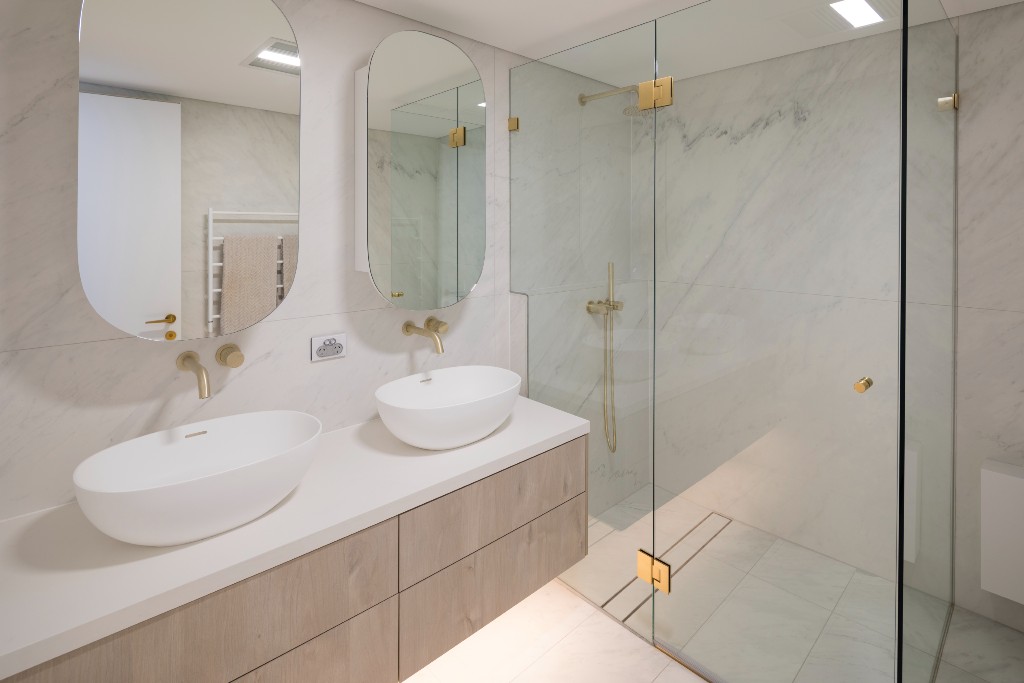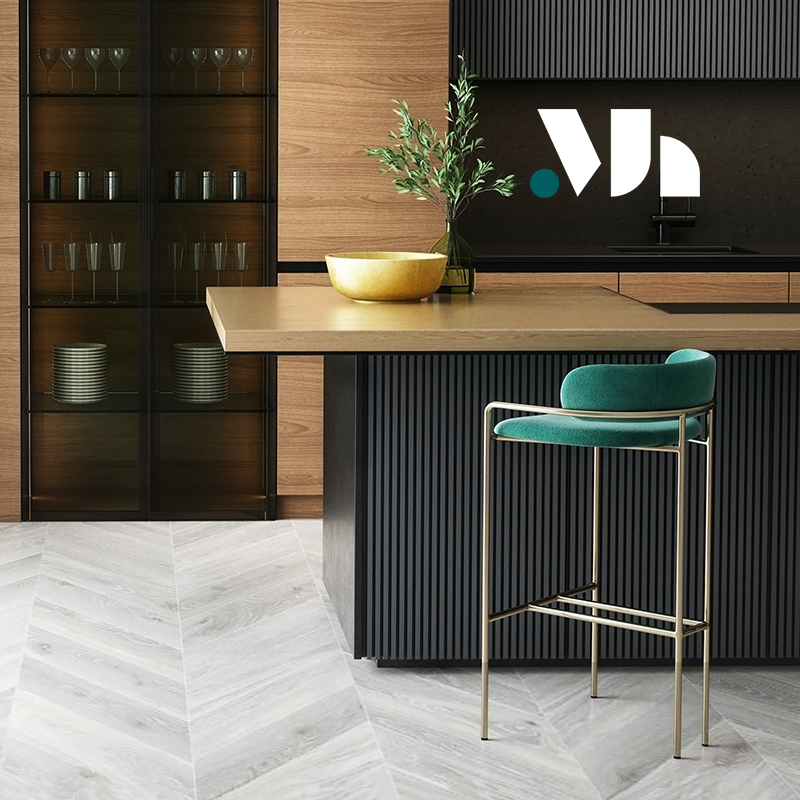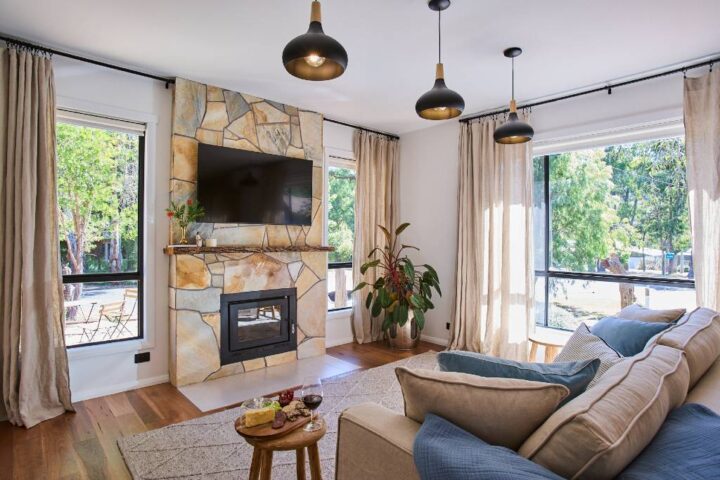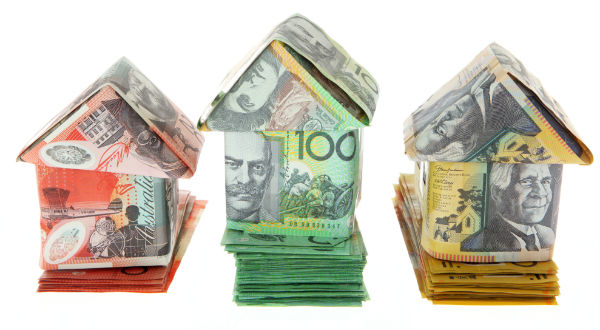
Interior Design Apartment – Luxury in a Neutral Tone
Recently, we completed the interior design of an apartment in the heart of Sydney. Located right at the harbour, this luxurious abode features mesmerising views of the harbour bridge and the opera house. However, an existing wall in the family area obstructed the view of Sydney’s icon from the kitchen and dining area.
Besides, the space felt tired and needed a complete renovation. As a result, every aspect was reimagined to create a modern living experience. To begin with, we partially removed the obstructing wall and designed a new kitchen and laundry. In addition, we renovated all bathrooms and replaced the existing floors and all windows within the apartment.
Client’s vision for the unit
The design brief for this apartment’s interior design focused on creating a classic aesthetic. While remaining subtle and refined, the space was supposed to emphasise luxury. Above all, the client envisioned a bright, airy space with plenty of neutral tones to achieve a timeless, sophisticated look. At the same time, maximizing functionality was another key goal for the renovation of the unit.
Replacing all windows and doors
We replaced all windows and glass doors to the apartment’s outdoor area. Choosing sleek, contemporary frames, we opted for sliding doors with easy-glide tracks for effortless opening.
New flooring for the apartment’s interior design
The existing carpet felt tired, so we replaced it with a new wool carpet in a neutral colour. However, we decided to tile the kitchen with stunning book-matched Calacatta tiles for easy maintenance.
Interior Design Challenges in Apartment Renovations
One major challenge in this apartment design project was a load-bearing wall blocking the stunning views of the harbour. Removing it entirely wasn’t feasible, so our building design team worked closely with a structural engineer to create a large rectangular opening.
Altogether, the project required alignment with Strata and securing development approval. We assisted the client throughout the entire process and coordinated the necessary steps for a smooth experience. Without a doubt, it was well worth the effort. As a result, the client can now enjoy unobstructed views of the harbour bridge and opera house from their kitchen and dining area.
Welcoming entry to the unit
Upon entering the space, you’re welcomed by a beautiful buffet that not only exudes warmth but is also practical for dropping the keys and the handbag. This inviting atmosphere draws you into the space and creates a sense of comfort.
Interior Decoration Apartment – Luxurious Living Room
The same elegant style extends to the furniture and décor throughout the apartment’s interior design. High-quality and stylish pieces from reputable Sydney furniture suppliers were sourced, ensuring each item was sophisticated and classic, in line with the overall design vision.
The living room decoration balances sophistication and casual comfort, featuring a stylish boucle sofa that invites relaxation while offering stunning views of the harbour bridge. Two armchairs with plush cushions provide the perfect spots to sink into, enhancing the welcoming ambience of the space.
Elegant Dining Area with Harbour Views
The dining area of this interior design apartment features a round dining table that comfortably seats six people for gatherings. The elegant dark timber table perfectly complements the dining chairs with brass legs. This adds a touch of sophistication to the overall interior decoration of the apartment.
Bathrooms display understated luxury
Both bathrooms in this luxurious unit required a complete makeover. We chose stunning large-format Calacatta tiles to minimize visible grout lines and achieve a seamless look. Transporting these tile panels was challenging due to their fragility, but it was worth it. As a result, the nearly grout-free finish gives the bathrooms a timeless, sophisticated appeal.
For the aesthetics of this apartment, we chose brass-coloured, minimalist tapware. Because it pairs well with the custom-made oak vanity and the sleek, above-counter wash basins. As a result, these newly renovated bathrooms perfectly capture the clients’ vision of understated luxury. Besides their elegant looks, the bathrooms are also convenient. The bathroom design features a practical mirror that doubles as a shaving cabinet for extra eye-level storage.
Interior Design Apartment – Kitchen continues neutral palette
This neutral colour scheme continues into the kitchen of the apartment’s interior design. Hence, the galley kitchen is visually cohesive with the rest of the unit and highly functional. Because it offers a sleek and efficient layout for everyday use. Equally important are the looks. For this reason, our kitchen design combines brass tapware with clean and minimalist cabinets with a white finish.
Contemporary Outdoor Area for Entertaining
The apartment boasts a spacious outdoor area featuring classic, light-coloured pavers. As a result, they create a seamless flow from the inside to the outside, enhancing the overall aesthetic. The contemporary lounge area is beautifully styled with dark cushions contrasting strikingly against the stone table, creating a stylish space for relaxation and entertaining.
Builder Selection Process for the Apartment’s Interior Design
Our firm not only provides interior design services but also assists in the builder selection process. This ensures a seamless, full-service experience for our clients. We create comprehensive documentation that includes the following:
- Detailed plans outlining the transformation of the space
- Thorough scope of work defining task requirements
- List of specifications and finishes to be used in the construction process
Once these documents are completed, we tender to reputable builders. Following, we review the quotes and compare the individual tasks included.
Boutique Construction Company Managed Transformation
For this apartment transformation, we recommended Primis Projects, a high-end boutique residential and commercial construction and project management company in Sydney. Arthur Magaitis managed the project, delivering results that fully satisfied our client.
How can we assist you with your apartment’s interior design?
If you are considering renovating your apartment or house, email martina@martinahayes.com.au or call Martina on 0434 498 450 for an initial conversation about your project. Alternatively, use our contact form. We like to hear from you.
Leave your email address below to receive updates on our newest projects and valuable tips about interior design and building design.














