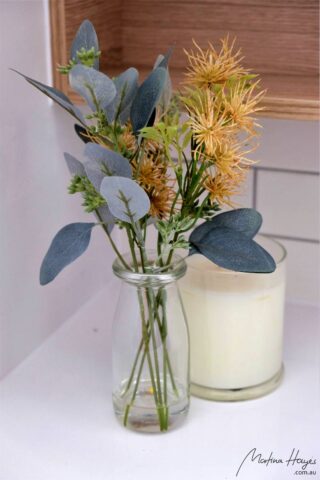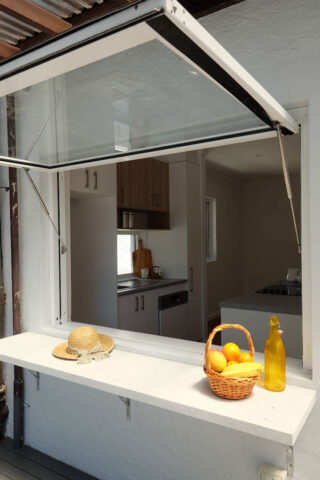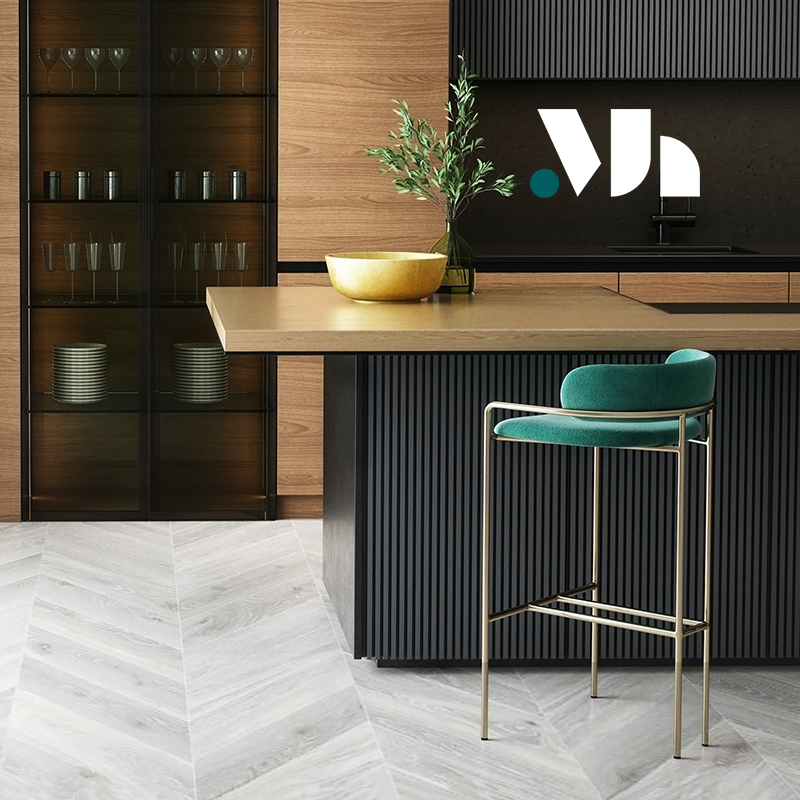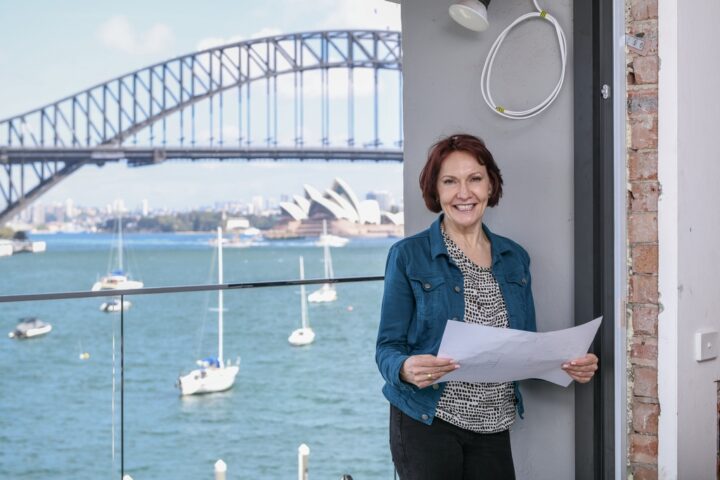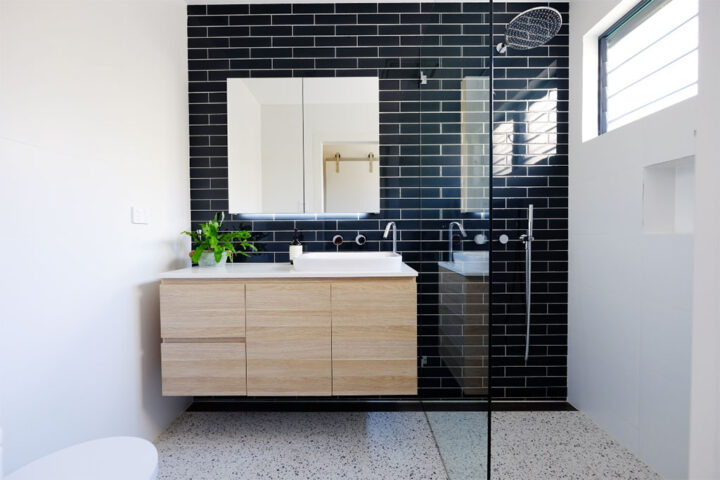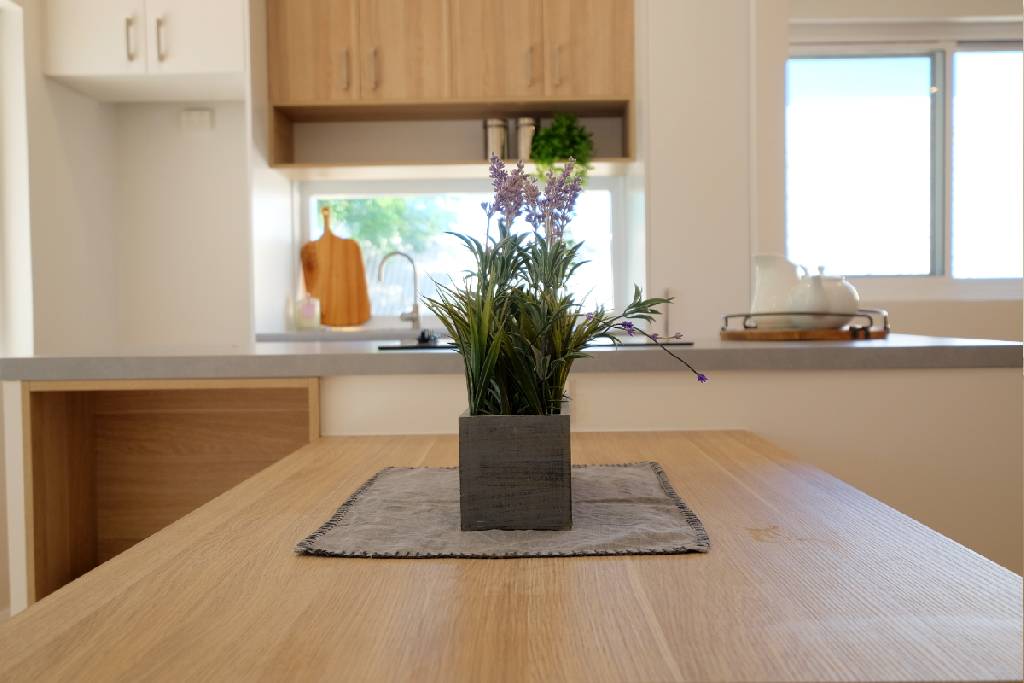
Interior Renovation – Check Out How This Cottage Turned Out
This house desperately needed a complete interior renovation to bring out the best of it. The 60-year-old duplex had many advantages, including its convenient location in Sydney’s lower north shore.
- Good bones
- Beautiful North facing backyard
- The charm of a small 2-bedroom house
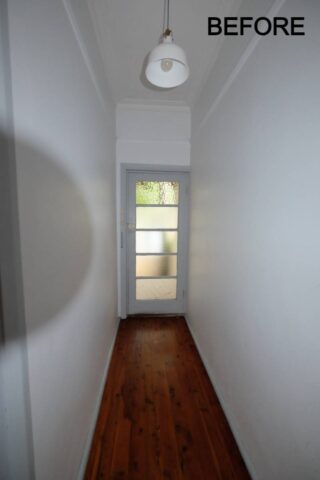
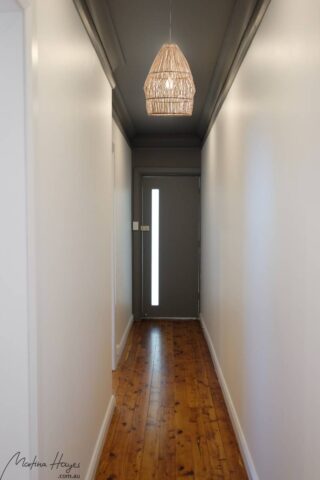
Internal flow needs improvement
Before the interior renovation, the layout was awkward and didn’t take advantage of the sunny backyard at all. Instead, the bathroom was located in the most beautiful part of the house. It had an old bathtub cramped into the tiny space and a basin barely large enough to wash one’s face. In addition, the property’s kitchen was impractical and lacked storage. Located outside, the laundry forced residents to walk over uneven ground and face trip hazards to do their laundry.
In case you had any doubt, this property needed a complete overhaul. For this interior renovation, we started the process by planning the new layout and recommended relocating the bathroom towards the bedrooms. We could also allocate space for a small indoor laundry by increasing functionality and flow.
Building permit for interior renovation
The plans required the relocation of a structural wall and therefore a building permit. For this interior renovation, we recommended applying for a Complying Development Certificate (CDC) instead of getting Council approval to speed up and simplify the planning process. Hence, our team of building designers developed the necessary drawings and documents for the certifier to grant the building permit and for the construction work to begin.
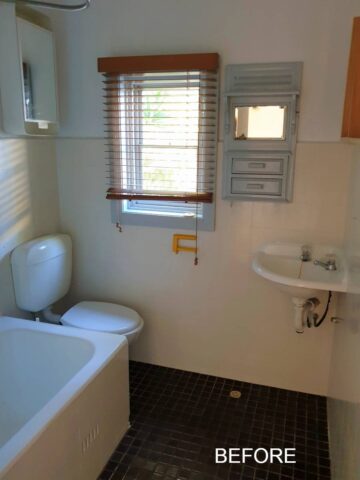
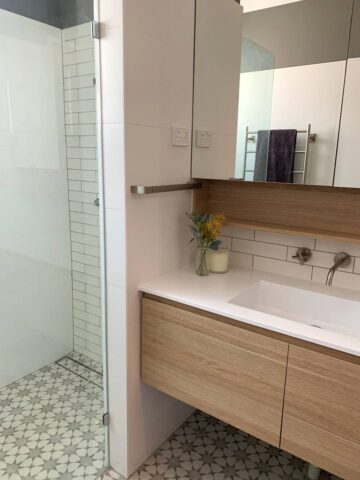
Relocation of existing bathroom
With the bathroom relocated, we opened the house towards the backyard to take advantage of this lovely lush view. Because of that, the residents now have abundant natural light flowing into the kitchen, dining and living room.
In this interior renovation, we transformed the bathroom into a small sanctuary with a modern walk-in shower, toilet, vanity and a mirrored cabinet to provide ample storage. In addition, the colour scheme looks welcoming and ties in with the new kitchen.
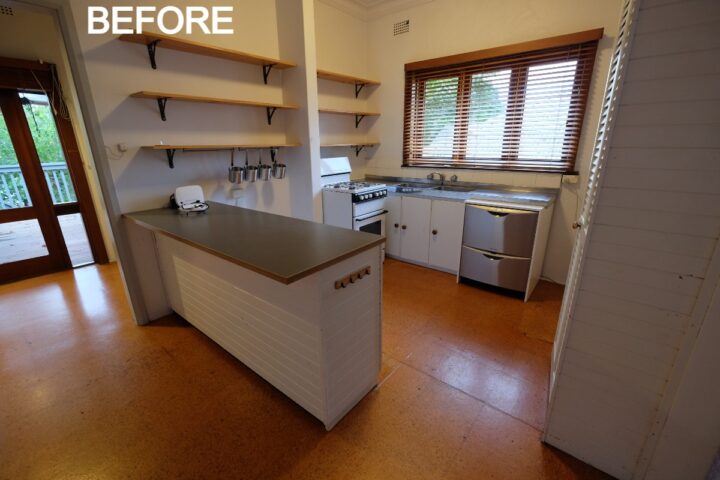
Complete interior renovation
The kitchen now includes all appliances and clever storage solutions you would expect from a modern kitchen. Furthermore, we recommended a light and classic colour scheme combining oak timber with white. Saving valuable space, we butted up the dining table against the island bench, where space is at its premium. In addition, our kitchen designers created a bar on the spacious deck, inviting the residents to enjoy a snack and drink outdoors. At the same time, the new awning window protects the residents conveniently against any weather conditions.
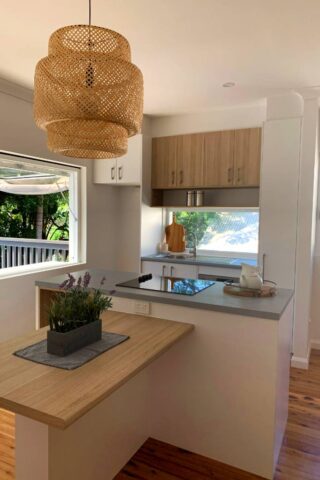
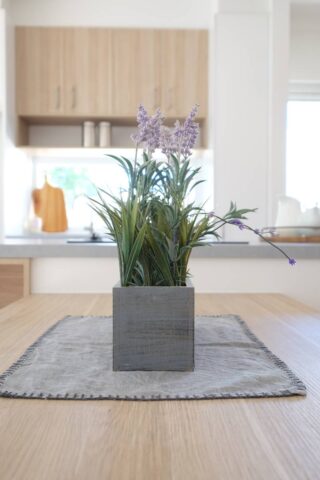
The interior renovation was carried out as an investment property, keeping an eye on the cost involved to maximize return on investment. Furthermore, we selected all the appliances and finishes to be solid quality and hardwearing while oozing out the desired cottage atmosphere.
Facelift for the timber flooring
The existing cypress pine timber flooring needed some replacement patches here and there. The builder’s tradespeople sanded back and resealed the entire floor to ensure the transitions were hardly noticeable. The treated floorboards turned out beautifully. As a result, it’s now nearly impossible to distinguish between the old and new boards and where the previous walls have been located. If you want to see more interior renovations that we have recently completed have a look at these photos from other projects.
Transformation into a cosy home
What a transformation from an unloved rental property to a cute little cottage home. The house is now functional and beautiful, and the makeover added significant value.
If you have an older home in Sydney needing an interior renovation or new interior design, please get in touch with Martina at 0434 498 450 or email martina@martinahayes.com.au.

