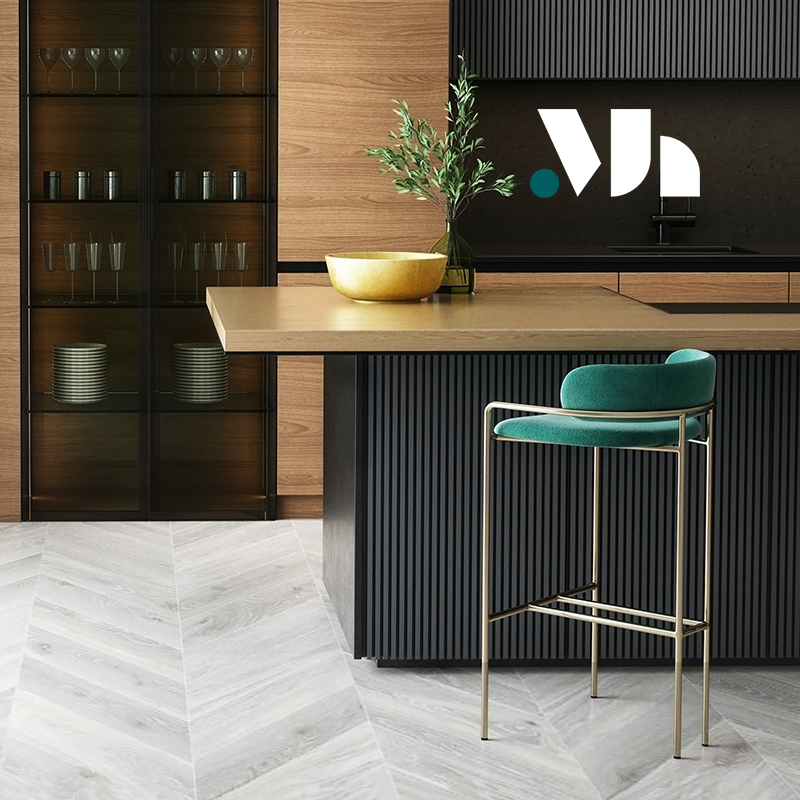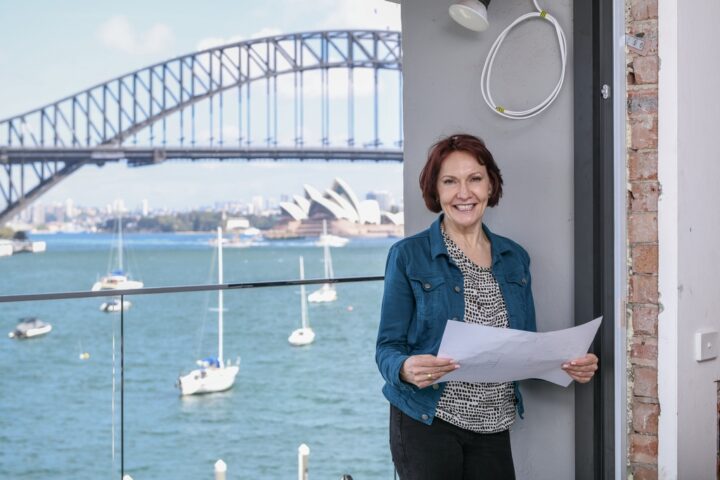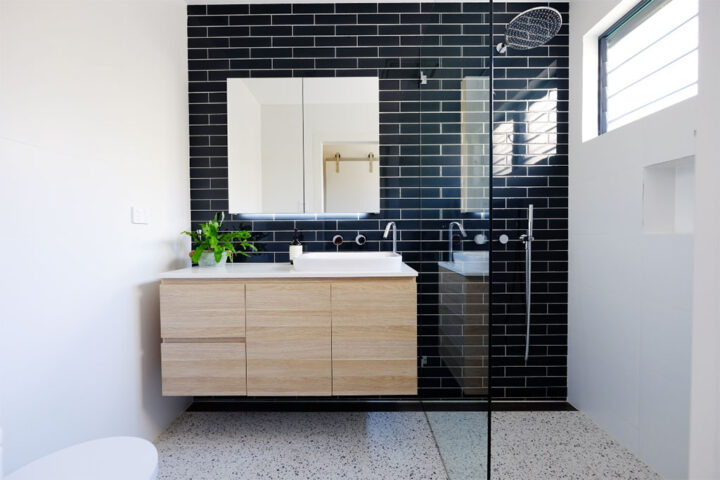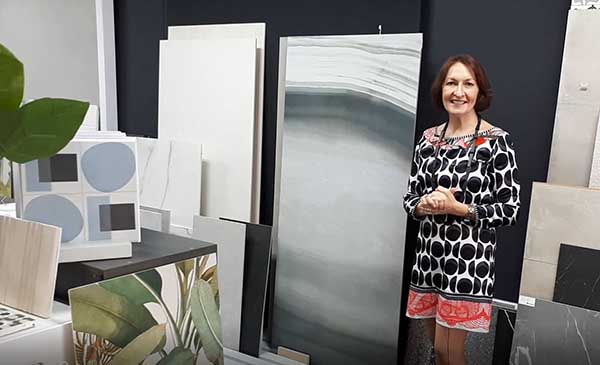
Renovation before-and-after photos
Renovation before-and-after photos
Check out the amazing renovation before and after pictures of this house in Epping, a charming suburb of Sydney.
What was once a tight space for a family of four has now been transformed into a bright, modern and practical home. To achieve this, we extended towards the backyard and completely renovated the existing rooms.
Our clients’ wishlist read like the following.
- Large, open-plan family area
- Additional bedroom
- Study area
- New kitchen
- Update existing bathrooms
- Remodel existing laundry
- Seamless flow into the outdoor area
- Larger BBQ area
- Maximise natural light
- Classic, neutral colour scheme
Kitchen renovation before and after

The kitchen before the renovation was a decent size but had an impractical U-shape that made it difficult to access kitchen utensils stored in those hard-to-reach cabinet corners.

We recommended a central kitchen island running parallel to the window to maximize bench space and storage. Gorgeous pendant lights above the island not only add style but also provide excellent task lighting.


Ample storage in the kitchen after renovation
The newly renovated kitchen features an appliance cupboard in the corner, perfect for conveniently hiding the kettle and toaster. The sink was placed in front of the window for a pleasant view while washing dishes.

Opposite the kitchen, we designed three tall, inbuilt cupboards, providing an abundance of additional storage.

Bathroom renovation before and after
Before the renovation, the main bathroom was divided into compartments with walls separating the vanity and bathtub, a typical layout from 30 to 40 years ago. This design made the otherwise decent-sized bathroom feel small.

Our bathroom design team reviewed the layout as part of the renovation, removing the dividing walls to create a calm and spacious bathroom featuring a stylish freestanding bathtub.

Although we kept the bathroom in neutral white tones, the herringbone-patterned wall tiles add a touch of interest and elegance. Practical features include recessed niches in the shower and behind the bathtub, providing convenient storage for shampoo and body wash bottles.
Ensuite completely transformed
The existing ensuite in the main bedroom also needed a major overhaul and was transformed. We incorporated what our clients’ desired: a longer vanity with two basins for her and him and an oversized shower for their comfort.

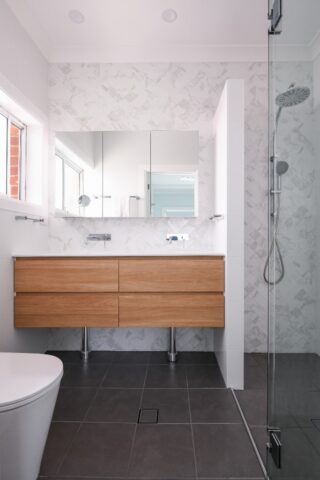
Both the floor and wall tiles are in a neutral colour scheme, ensuring the ensuite remains timeless for years to come.
Roof design before and after
One challenge we faced was merging the two roofs from the existing house and the extension. To address this, our building designer carefully designed the new roof to complement the original structure while maintaining both functionality and aesthetics.

Alfresco design before and after
Before the renovation, the clients already had a covered BBQ area with a sloping roof. However, they wished to expand the outdoor space to better entertain friends and family.

Outdoor entertainment area design
Our plan included doubling the outdoor entertainment area by utilizing a portion of the backyard. We designed a new roof for the new outdoor space mirroring the existing one. This way, the two roofs create a cohesive unit that ensures design continuity and a harmonious look. Furthermore, this approach kept the original roof untouched, which saved some valuable budget.

Now, the extensive alfresco area encompasses the following spaces.
- Barbeque
- Outdoor dining for 12 people
- Lounge area
- Bistro table and chairs
The entire area seamlessly flows with the indoor spaces, creating a perfect environment for entertaining friends and family.

Skylight design for an abundance of light
The top priority on our clients’ wishlist was to enhance the influx of natural light throughout the space.

To meet this challenge, we strategically installed highlight windows along the north-facing wall, which overlooks the garage. This clever placement not only diverts attention away from the garage but also allows the sofa to be positioned beneath these windows, maximizing both light and functionality. In addition, we placed two large skylights over the new dining and living room.

Our partners in this home renovations
- Home extension and renovation: Giltinan Builders expertly brought this vision to life, professionally creating a stunning space that truly shines.
- Kitchen: Betta Style Kitchens
- Bathrooms: Steve Leagrave Bathrooms
- Alfresco cover: Pergola Land

How to stay on budget during renovation
Staying within budget was a top priority for our clients, and we achieved this through detailed planning. We requested a quote from the builder for the construction of the project, including materials and finishes. As a result of this transparent approach, the renovation was completed within budget, providing our clients with peace of mind throughout the process. If you want to know how much to put aside for your own home transformation, read our article on how much to budget for your home renovation.
Turn your dream into reality
If you are looking to renovate your own home, the team at Martina Hayes are here to transform your house into your dream home. Get in touch with Martina via email martina@martinahayes.com.au or phone at 0434 498 450. You can also use this contact form.

